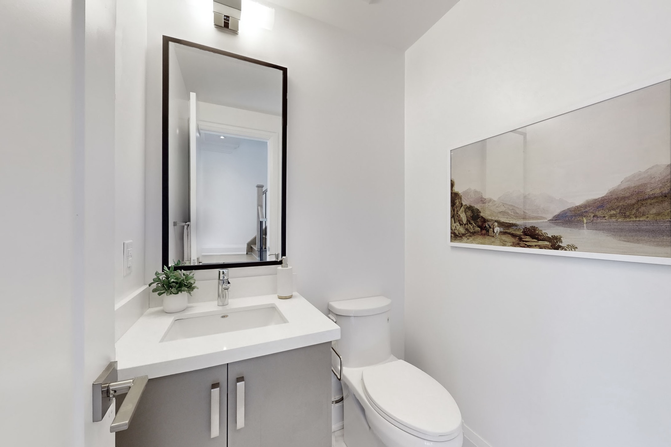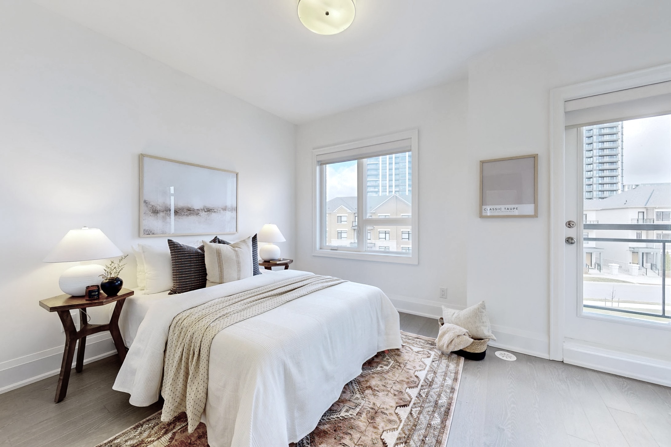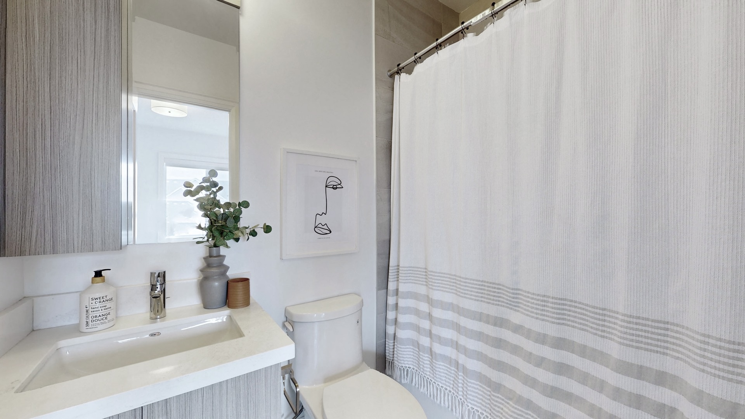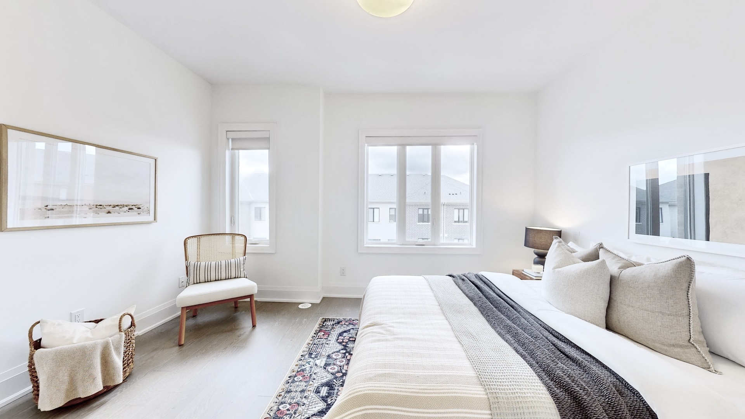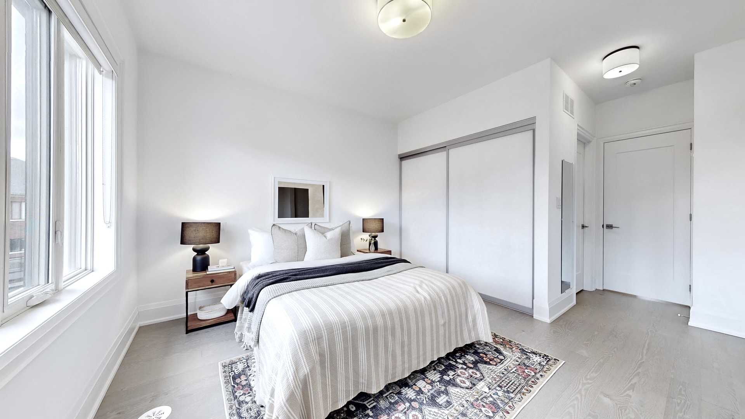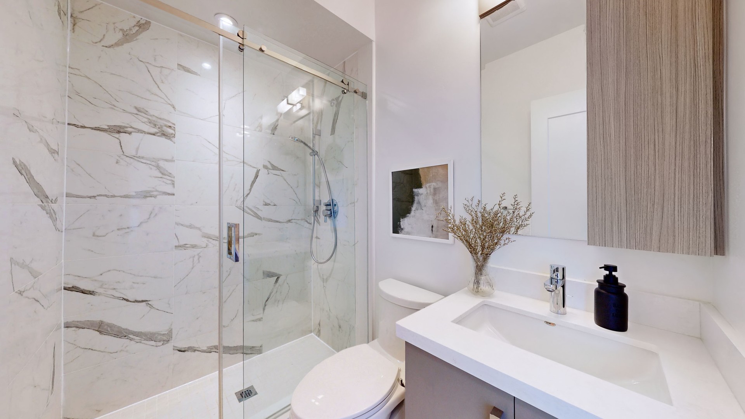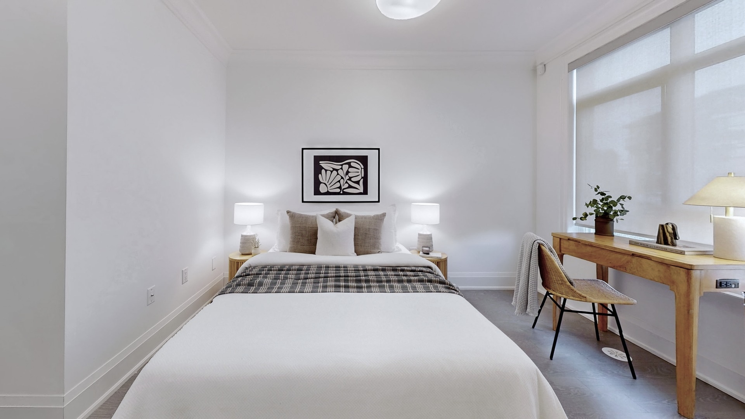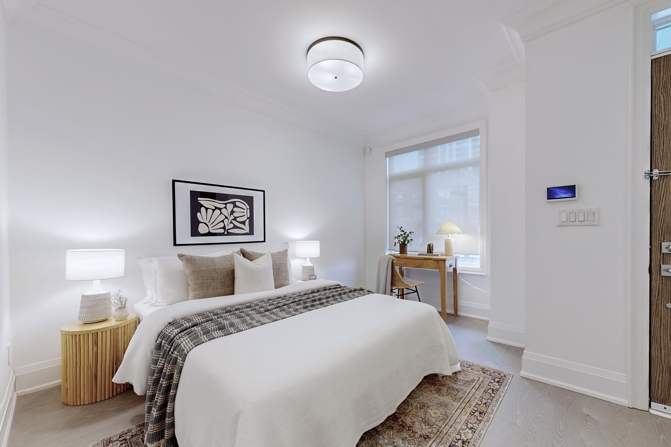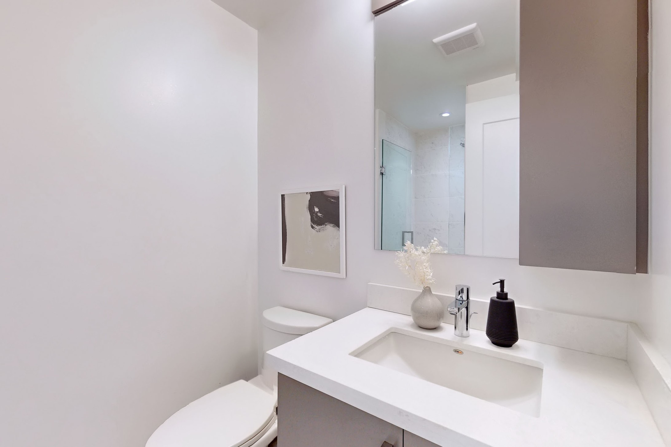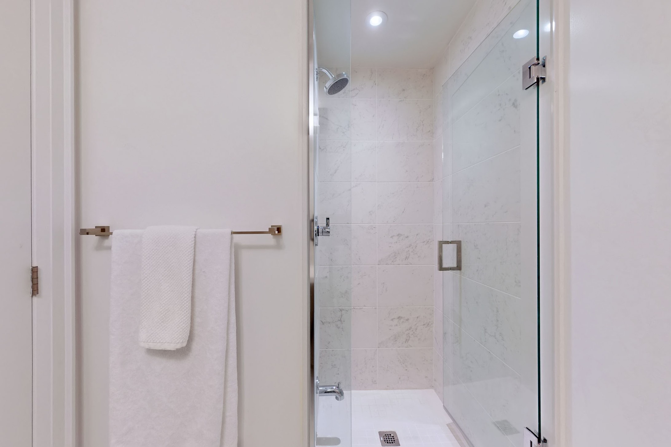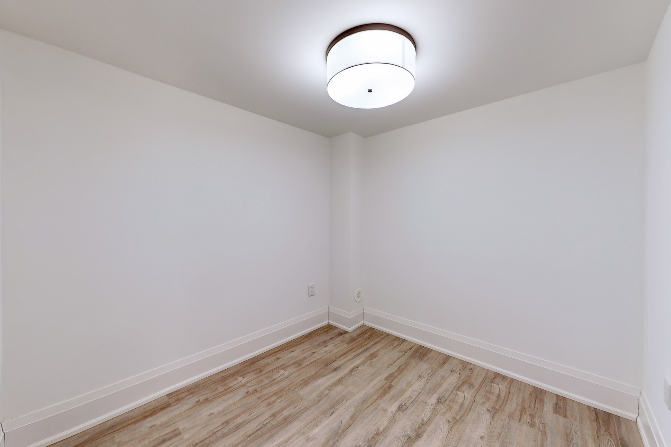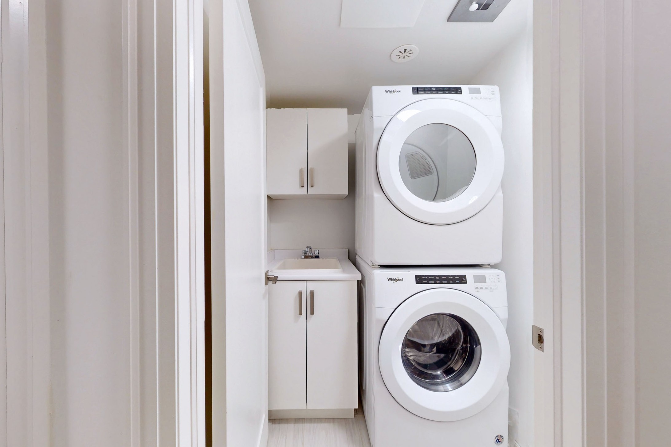Welcome to 58 Horizon Court, a delightful family residence nestled on a quiet cul-de-sac in the prestigious Doncrest community of Richmond Hill. Surrounded by mature trees and stately executive homes, this property offers a rare opportunity to secure a home in one of the area’s most coveted neighbourhoods—where families thrive and long-term value endures. Thoughtfully maintained, this home boasts generous principal rooms, an inviting and functional layout, and abundant natural light throughout. The spacious lot provides the perfect backdrop for family gatherings, outdoor entertaining, or tranquil evenings enjoying the tree-lined setting. Residents will appreciate the easy access to parks, shopping, dining, highways 404 and 407, transit and the convenience of being in the highly regarded school districts of Christ the King Catholic School, Doncrest Public School, Adrienne Clarkson Public School (French Immersion), St Robert Catholic High School (IB), Thornlea Secondary School (French Immersion).
List Price: $1,599,000 with offers
Address: 58 Horizon Court
Bedrooms: 4+3
Washrooms: 4
Parking: 2 car garage, 2 private drive
Extras: Stainless steel refrigerator, stove, hood range, washer and dryer, central vaccum. All existing light fixtures and window coverings.
Link to brochure: 58 Horizon Court











































































